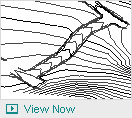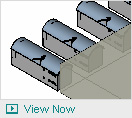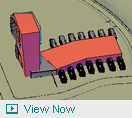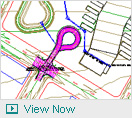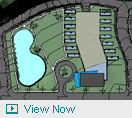Monday, August 31, 2009
And it begins!
Thursday, August 27, 2009
Let's Believe in Our Own Future
Over the next five years, the A/E/C industry will undergo a profound transformation, powered by the three primary game-changers of building information modeling (BIM), integrated project delivery (IPD) and Leadership in Energy and Environmental Design (LEED). BIM is a technology, IPD is a process, and LEED is an attitude. Individually, each is very powerful.
Together, they combine to exert huge leverage for change. All three are at the tipping point; there is no turning back.
BIM provides a way to connect the silos of expertise that have traditionally divided the design and construction process. The increased transparency of who does what makes the interdependency among all the key team members painfully obvious. The traditional model of design/bid/build promotes a culture of self-defense, with each player on the team incentivized to consider individual interests first and team success second. With BIM, this is no longer possible; it creates a whole new sociology of design. Ironically, BIM promotes both creativity and predictability in equal measure. It’s a powerful design tool yet equally adept at demystifying design documents, bridging the gap between design intent and project execution from conception to creation... Continue Reading Article..."
Wednesday, August 26, 2009
Revit Pot Odds
- Detailed CD Plans (all seperate 2D drawing files that have a possibility of not accurately lining up from floor to floor).
- Finished Exterior Elevations (Let's hope the final design does not have an angled masses)
- Sections (Also have a possibility of not coordinating with plans.) Must be drawn from scratch, line by line, for every view.
- Coordination of sheets, views, sections, and details. This process could also require a tone of "check sets" and possibly more money in the pot for the future.
- All door, window, finish, and fixture schedules will be manually done and have the possibility of not coordinating with the project.
- CD Plans are half way done. All levels will align perfectly.
- Exterior elevations are already drawn and more can be generated at the click of a button. Even that 45 degree garage.
- Sections are half way done as well. Little detail and notation work remains and more sections can be cut at the click of a button.
- Coordination or views, sections, and details is automatically completed. No more check sets.
- All schedules are automatically generated and will never be incorrect.
- Cost analysis could be performed at the click of a button.
- Energy analysis could be performed at the click of a button.
- Structural analysis could be performed at the click of a button.
- Daylight analysis could be performed at the click of a button.
- Shadow studies could be performed at the click of a button.
- Specifications could be performed at the click of a button.
- Renderings could be performed at the click of a button.
- 3-Dimensional views could be created at the click of a button.
- An intelligent virtual model of the building will be given to the owner for future operations, maintenance, and construction.
- CAD Architect : 31.25% chance of client making his/her hand.
- Revit Architect : 87.50% chance of client making his/her hand.
Tuesday, August 25, 2009
Tutorial - Adjustable Door Swing
Monday, August 24, 2009
FinalCrit - Portfolio Site
Now you can showcase your work, online, and without the fuss! And best of all... it's free!
Play around with the demo to see just how easy it is or sign up now and get your work some serious exposure.
We’ll keep you up to date on all things finalcrit in the blog section of the site."
Tutorial - Stair Basics
Luis asked:
Friday, August 21, 2009
Biting the BIM Bullet
"If you haven’t done it by now, you better get to it! Or fall so far behind you may never be able to catch up. Bite the BIM bullet. It’s the future of the building industry and the future is now or just around the corner. Our firm swallowed the BIM pill way back in 2003, a year after Revit was first introduced to the market by AutoDesk. What we saw then was what other industries have been doing for years: virtually prototyping and testing designs prior to fabrication. Economics and compute power had that practice relegated to big business and complex industries, but now the industrial evolution has finally availed these tools to the AEC Industry that allow us to rise up and shed our Neanderthal trappings. Those who will not adapt and wait, or dismiss it as a passing fad, will surrender to Natural Selection ending up in their own version of the La Brea Tar Pits.
What BIM allows us to do is create buildings in the same way that we think about them; as visualized complete projects. We don’t think in plans, elevations, sections and details. These deconstruct the idea into two dimensional components simply to communicate the complexities of the idea to someone else or to allow us to coordinate others’ work into our idea...
Interview - Phil Bernstein
AD Interviews: Phil Bernstein from ArchDaily on Vimeo.
"During the past AIA Convention we sat down with John Bacus from Google Sketchup to discuss how this tool can help architects on their workflows, with a tool that is easy to use, fast and extensible.We also had the chance to talk with Phil Bernstein, faculty at Yale and currently the Vice President of AEC Industry and Relations for Autodesk. Given his background and current position, I immediately scheduled an interview with him as I wanted an architect on the industry to tell us more on how BIM is helping out architects in several ways.
Phil was very clear and precise on this, and the idea of this interview is to help our readers to make a decision on adopting BIM solutions, and also to help architecture students to see how learning to use a BIM software can help them in their future job seek.
As an example on the importance of BIM, I asked early this morning on Twitter what our readers think on adopting BIM and if arch students feel like they need to learn this before graduating. Here are some answers... Continue To Post..."
Wednesday, August 19, 2009
Revit Architecture and Civil 3D Videos
Transferring Site Data Between Revit Architecture and AutoCAD Civil 3D
This skill builder is a series of videos that show how to share and manipulate site data in Revit Architecture and AutoCAD Civil 3D.
Creating a Toposurface in Revit Architecture |
Exporting a Revit Architecture Project for Use in AutoCAD Civil 3D |
Importing Revit Architecture Data into AutoCAD Civil 3D |
Exporting an AutoCAD Civil 3D Surface to Revit Architecture |
Updating the Revit Architecture Toposurface with an AutoCAD Civil 3D Site Design |
Tuesday, August 18, 2009
ASHRAE 55 - Cool People, Not Buildings
According to Standard 55 committee chair Stephen Turner, a growing body of research indicates that having some degree of air movement within a space can keep people just as comfortable, if not more so, than do uniform, still-air conditions at lower temperatures. Based on this research, the change to the standard represents a move away from “the pursuit of uniformity” inside buildings and toward allowing a wider variety of conditions. "The main application of the elevated air speed changes is to provide designers and building operators with the flexibility to reduce air-conditioning energy use by keeping people comfortable with local air movement in warmer conditions," Turner said. This flexibility carries the potential for energy savings, and should give designers more latitude in creating spaces like atria, which are high-performance features for daylighting and cold-weather solar gain, but difficult and energy-intensive to condition efficiently to more traditional, uniform thermal conditions...Continue Reading..."
Monday, August 17, 2009
10 Wall Tips..
1. Embed a wall into curtain panel
You can change a curtain wall panel to any wall type by un-pinning it and modifying the type. Next you can then embed another curtain wall into the new wall panel infill by adding a curtain wall and using the Cut Geometry tool between the wall infill and curtain wall. You can repeat this process as many times as needed.
2. Disallow join
When you right-click over any wall end you activate the Disallow Join option. This will prevent the wall end from joining with other walls.
3. Unlock wall layers
When editing the structure of a wall, you can click Modify and un-lock a region of a wall layer. Afterwards the wall will display an additional grip to dynamically adjust the wall layer as needed.
This dimension can also be manually entered in the Instance Properties of the wall under Base Extension Distance or Top Extension Distance depending where the layer was unlocked.
Saturday, August 15, 2009
Revit Classroom Workflow - Step 6
Thursday, August 13, 2009
I.E.S. v6.0 - Now with LEED!
IES are delighted to announce the release of version 6.0 of the We believe that v6.0 offers our users more commerical advantages in terms of marketing differentiation, technical advantage and productivity than any other version. Click here to read what our Managing Director has to say about the latest release. You can also visit our Software Centre and register to download our free and trial software. |
NEW! VE-Gaia: a revolution in building performance analysis Learn More |
VE-Gaia allows you to track progress, control quality, iterate workflows, trigger simulations, filter results and produce automated visual and rich text reports. A special buy one get one free offer is running on the core VE-Gaia product until the release of version 6.1. Contact sales@iesve.com for further details or register for a free trial. You might also be interested to read 'A Guided Quest for Hidden Energy' - a great feature article on VE-Gaia in Cadalyst Magazine by Kenneth Wong. |
VE-Toolkits: immediate feedback on early stage designs Learn More |
The significantly enhanced VE-Toolkits provide more detailed, highly visual and rich-text reporting and now include climate exploration, water reviews, low zero carbon technology consideration, and analysis for certain LEED credits. A new easy three-tab interface consists of Overview, Sustainability and LEED sections. Contact sales@iesve.com for further details orregister for a free trial. To find out more please contact your local office or visit our web-site. |
Wednesday, August 12, 2009
Integrated Delivery: Forget About the Contract, Focus on the Process
It’s inconceivable in this day and age that such an event could happen. Virtually every industry models every aspect and phase of a project using virtual design technology.
Except one — construction. We are one of the few, if only, industries that builds a full-scale model — at full price. Think about that, and then wince.
There’s a reason why many bankers call design and construction the riskiest businesses on the planet from a financial point of view.
The recent downturn of the economy in general and the construction industry in particular has emphasized the need for a reevaluation of how we do business. A recent Mortenson Construction survey of owners shows that 59 percent are resistant to construction capital spending within their organization; 69 percent need cost certainty as early as is possible in order to proceed; and a majority want greater collaboration in design review, revisions, and bid document compilation. Clearly, the approaches we’ve relied on for the past 50 years need to evolve to keep in step with the changing business reality.
Mortenson believes the answer is integrated project delivery. We’re so sure of it, in fact, that we’ve rebuilt the organization around it.
The AIA defines IPD as “A project delivery approach that integrates people, systems, business structures, and practices into a process that collaboratively harnesses the talents and insights of all participants to reduce waste and optimize efficiency through all phases of design, fabrication, and construction.”
Today, as IPD gains in popularity, there remain several misperceptions about it. Some think IPD is just another type of contract. Mortenson’s recent history demonstrates that this is not the case. We have used the approach successfully in design-build, negotiated, CM at risk, three-party, and CM contracts. And some believe that IPD and building information modeling/virtual design and construction (VDC) are one and the same. Mortenson views BIM/VDC as a tool, albeit an important one, that helps enhance IPD’s success.
IPD is first and foremost a promise of partnership, and several key principles form its foundation.
• Early and collaborative involvement by key participants and principals
• Mutual trust and respect among all participants
• A belief in shared benefit and reward as well as risk and downside.
• A commitment by all parties to work as a team in the best interests of the project...Continue Reading..."
Tuesday, August 11, 2009
Revit Batch Renderer : Beta 2.0
- Click here to view the post and all about the beta.
- Download the zipped .exe file here.
- Download the Source Code here.
Monday, August 10, 2009
Charles Gwathmey Dies at 71
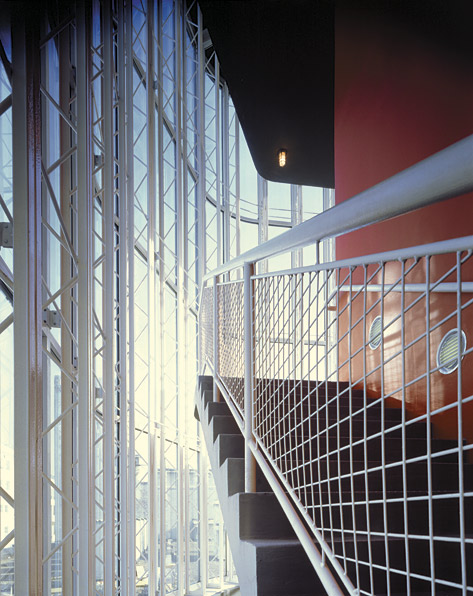
"Charles Gwathmey, an architect known for his influential modernist home designs and famous clients, has died. He was 71.
Gwathmey died of cancer Monday in Manhattan, said his stepson, Eric Steel.
The architect formed the firm of Gwathmey Siegel & Associates with Robert Siegel in 1968. Along with homes, their projects included a controversial overhaul and addition to New York's Guggenheim Museum.
Gwathmey's homes, many in Long Island's wealthy Hamptons area, are notable for their unorthodox geometrical designs and complex use of space. His clients included Jerry Seinfeld, Steven Spielberg and David Geffen.
Gwathmey believed that even a relatively small home could be as important a work of architecture as a palace or skyscraper. One of his most famous was a modest dwelling he designed for his parents when he was still in his 20s.
"They're as viable and as critical to the history of architecture as any other building," he told PBS' Charlie Rose in 2000.
The best homes, he said, "have a spirituality which is unforgettable. In other words, if you went to any of those buildings, you'd remember them for your life."...Continue Reading Article..."
Revit 2010 and Revit 2009 UI Startups
"If you're the type of person who's switching back and forth with Revit Architecture 2010 and wanting to open it with and without the ribbon, I'm sure you're as annoyed with me in having to delete or rename the debug.ini file every time.
So, in an attempt to completely waste a few hours on a Saturday, I came up with a solution. The easy part was making the batch files. The hard part was finding a way to change the Revit shortcut ico file to look different for the two desktop shortcuts below. Between the transparency, color, size, bit size, etc, and lots of crappy looking results, I finally found a Photoshop plugin that opens .ico files and was able to make a nice looking Revit 2010 Ribbonless icon.
Below are the steps to create two desktop/startbar/program shortcuts to automatically run Revit Architecture 2010 with the 2010 Ribbon or run Revit Architecture 2010 with the 2009 Design Bar.
Here's the file to download that contains all of the following below:
www.revit3d.com/files/revitribbon.zip
- Open the zip file revitribbon.zip
- Extract the files to C:\Program Files\Autodesk Revit Architecture 2010\Program\ (this is path for Vista/Windows 7 64bit) You can double click on the "Location to Extract Files to" shortcut in the extract folder to open the location
- Copy the two Shortcuts "Revit Architecture 2010 R09" and "Revit Architecture 2010 R10" to your desktop or program menu or Start Bar.
- That's it.
revit2010ribbonOFF09.bat (batch file to add debug.ini to Program folder to use as 2009)
revit2010ribbonON10.bat (batch file to remove debug.ini in Program folder to use as 2010)
Revit Architecture 2010 R09 (Revit 2010 as 2009 Shortcut icon for your desktop, etc)
Revit Architecture 2010 R10 (Revit 2010 as 2010 shortcut icon for your desktop, etc)
debug.ini (That very special file from Autodesk to run Revit as 2009)
debug.backup (A backup copy of debug.ini)
Revit09.ico (icon picture for 2009 Shortcut)
Ribbon Instructions.txt (This File)
Location to Extract Files to (Shortcut to Revit Program Folder)
Locations to use:
C:\Program Files\Autodesk Revit Architecture 2010\Program\Desktop
Brought to you courtesy of Gregory Arkin/Revit3D.com/CADDCenters.com"
Friday, August 7, 2009
Bayonne's Alexan CityView: Country's Largest LEED for Homes Multi-Family Community



In addition to LEED-standard design elements that are supporting a Silver application to USGBC, green features at CityView include a complex-wide recycling program, 165 covered bicycle racks, and free shuttle service to adjacent mass transit (light rail, ferry, and bus) into New York City. Residents will also receive discount Zipcar memberships. Individual apartments feature Energy Star-rated appliances and windows, efficient heating, cooling, and plumbing systems, and air filtration systems. Drought-tolerant plants and other native landscaping grace the grounds and will be maintained with an efficient sprinkler system. The complex includes a 10,000-square-foot clubhouse with WiFi and a heated outdoor pool and sundeck.
Alexan CityView sits on 297 acres and is located at 302 Constitution Avenue in Bayonne. The complex offers studios, one-, two-, and three-bedroom units at rents that range from $1595 to $3265. Washington, D.C.-based Kettler Property Management, Inc. is providing property management services and, according to TCR, CityView offers sweeping panoramic views of Manhattan and the lower New York Harbor. The development is actually just the first piece of The Peninsula at Bayonne Harbor, a master plan that aims to redevelop Bayonne's former Military Ocean Terminal into a mixed-use, waterfront district that would include six unique but connected neighborhoods, including two miles of bike paths and walkways. Notwithstanding the current downturn, New Jersey will continue to develop its Gold Coast, so we'll be keeping an eye on whether similar projects- either in The Peninsula or elsewhere- follow CityView by incorporating similar sustainable design features."
- Alexan CityView - Green Building
- Largest LEED for Homes Multi-Family in Country Officially Opens (PR)
25 Energy Innovators
"...To help readers get a handle on this fast-changing scene, BusinessWeek teamed up with GreenBiz.com, a green business information service. We don't promise any will blossom into the next Google (GOOG) or Cisco Systems (CSCO). And because they are private, there are no public data on cash flow or profits. But innovators on the list have the brainpower, intellectual property, and ambition to play a role in the coming energy revolution. Since the focus here is strictly under-the-radar, we have excluded famous green startups such as battery maker A123 and electric-car ventures Tesla Motors and Better Place. But like those well-publicized players, all the ones on this list have lined up significant venture backing. "These are companies that, so far, have survived the gauntlet of fund-raising, R&D, and the economic downturn," explains Joel Makower, executive editor of GreenBiz.com, a unit of Greener World Media.... Continue Reading..."
World First Hybrid Bulldozer.

NCARB Testing Fee Increased
"Bad news for aspiring architects here in the U.S.: ARE fees are going up 24 percent.
Each test will now cost $210, rather than $170. The new rate takes effect for all tests scheduled on or after October 1, 2009.
Prior to October 1, candidates can schedule exams through December 31, 2009 at the current rate. So if you’ve been putting off taking the tests, you might want to get cranking.
Why the price hike? According to NCARB, it’s “due to recent incidents of exam content disclosure by ARE candidates. The cost to develop and replace the exposed content and handle the administrative and legal costs related to these incidents totals an estimated $1.1 million.”
It adds: “In recent months, NCARB has had to turn off substantial amounts of content after several candidates posted detailed exam content on the Internet. These candidates have had their exam scores canceled and testing privileges suspended for up to five years. To ensure the integrity of the exam, NCARB has been forced to add two full-time staff members to monitor and investigate exam disclosures and copyright violations.”
For info, visit the NCARB Web site." Source Article
Thursday, August 6, 2009
Future of the A/E/C Industry: 10 Trends
2. The markets.
3. Technology.
According to a survey by the American Institute of Architects,
- 35 percent believe BIM will be an industry standard in three years;
- 51 percent believe BIM will be an industry standard in more than three years;
- 86 percent believe BIM will ultimately bean industry standard. Resistance is futile, the survey added.
4. Your projects.
Public project funding challenges will create momentum for P3 (public-private partnership) projects, many of which are financed by non-U.S. developer companies and are related most often to infrastructure projects. The package usually includes integral financing and lease-back arrangements. This format will extend the range of nondesign services, blurring traditional roles and responsibilities. "Firms will offer a broader range of project delivery services to include front-end program management, financial consulting, project feasibility, and back-end operation and maintenance consulting," Kogan said.
Project management will remain pivotal as new client demands, fees, profit, schedule, and risk management will require broader and different skills, such as knowledge of business and finance, communications, and psychology. "Project managers (PMs) may not be architects or engineers at all; they may be business-minded people, who will manage their projects like minifirms, positioning themselves to be the future firm leaders. However, the increased value and compensation for highly qualified PMs could price them out of reach for public-sector clients," Kogan warned.
5. Your people.
There are vast differences in work and lifestyle among generations, according to a Future Leaders survey. They don't expect to work with one firm - or even necessarily practice architecture or engineering - forever. They value independence more than competition to get ahead and are willing to work hard, but also want a life outside of work. They want early hands-on experience with interesting projects and expect frequent constructive feedback.
"Millennials want constant communication through technology, which means they're always in touch and able to work. They blur the line between work and life outside of work, so how will you manage a virtual 24-hour 'plug and play' office? How will you measure performance with traditional metrics like utilization, and how can your firm use this to achieve a competitive advantage?" Kogan asked.
According to an AIA firm survey, women and minorities make up 26 percent and 1 6 percent respectively of our profession, but only 1 o percent and 9 percent are firm principals. Neither group is represented proportionately in top management. The Future Leaders study surveyed over 1 ,000 interns and found that men are more likely than women to see career advancement opportunities at theirfirms. Half of the women surveyed believe that gender affects their opportunities for advancement. Men cared more about money, a paycheck, a 401 (k) plan, and an opportunity for ownership. Women care more about the quality of life, co-workers, supervisors, commuting, paid time off, office environment, and a flexible schedule. What can firms do to overcome these differences?
- Develop a training and development program that mentors employees' career development;
- Be flexible with work arrangements; and
- Actively listen and maximize the use of performance reviews.
6. Your leaders.
"Leadership succession will be the most important factor that firms will have to wrestle with in the future, and that changes from generation to generation," Kogan added. "It has become a growing trend as more 'boomer' principals approach retirement, most with a strong entrepreneurial, personality-driven practice. Larger firms have structure and business systems that are more developed, and the first major ownership transition has usually been completed and ongoing strategic plans are in place. However, infighting or fragmentation may develop among the next generation, with a tendency toward management by committee," Kogan said. "Firms should establish a budget, structure, curriculum, time schedule, and list of participants for leadership training," Kogan advised. Perhaps combine in-house training with outside learning; just don't rely only on "on-the-job" training.
"Firms will bolster their leadership by hiring more nontechnical business people from outside the A/E industry from marketing, human resources, finance, and IT in response to the shortage of specialized talent. There will have to be recognition of our industry's 'inbred inertia.' Look to experience from other industries with a longer history of demanding return on investment from its leaders," Kogan said.
7. The industry.
8. The environment.
9. The world.
Globalization will be an opportunity for U.S. professionals to provide the highest value-added services and shed commoditized services, such as production drawings. It will be a threat if and when overseas firms provide U.S. licensed architects and engineers and the balance of responsibility shifts from U.S. firms to the overseas firms.
An increasing number of U.S. firms will work with overseas clients or on overseas projects. American firms will acquire overseas firms to establish beachheads beyond their domestic project offices. However, this depends on the timing of the U.S. economic recovery versus that of other countries.
10. Your future.
- What strategic decisions will your firm face?
- What major trends and drivers do you see as probabilities in your firm's future?
- What will trigger those trends?
- What effect will those trends and drivers have on your firm?
Frank Gehry - Aspen Institute
Minus the controversial question answer segment between Frank and an audience member (even if that is how I came across the video). Frank Gehry still fascinates me. He is a great speaker and very bright man regardless of how you feel about his buildings.
Wednesday, August 5, 2009
More Autodesk Apple Support.

I cannot begin to tell you the countless amount of emails I receive that ask me about how I am running Revit on a Mac. Well Greg at Revit3D.com was the first to find a little support page for such an issue.
You want to know if you can run Autodesk® Revit® on an Apple® computer using Apple Boot Camp software.
Solution
Autodesk Revit Architecture 2010, Revit MEP 2010, and Revit Structure 2010 are supported running on a Windows partition of an Apple computer using Boot Camp to manage a dual OS configuration.
Boot Camp is a utility provided with the Apple OS X v10.5 operating system (aka “Leopard”) that enables you to create a separate hard drive partition (on Intel-based Apple computers) on which you can install a Microsoft Windows OS. Boot Camp allows you to specify which operating system to boot when starting the computer. If you start the computer in Windows you can install and run Windows applications at native speeds. Note: Boot Camp does not include a Windows OS. You must purchase the Windows Operating System software separately.
How does Boot Camp differ from Virtualization software?
Boot Camp allows the selected operating system to run in native mode on a separate hard drive partition. Virtualization software allows Windows to run as a “guest” within the “host” Apple OS. Using a virtual machine environment you can switch between the two operating systems without restart. At this time, running Autodesk products in a virtual machine environment is not supported.
What about licensing?
Running in Boot Camp, you can use either a standalone or network license of Autodesk® Revit. Using the Boot Camp OS as the network license server is not supported.
Who do I contact for support?
For questions and issues related to the Mac operating systems or Boot Camp, contact Apple. For issues related to Windows operating systems, contact Microsoft. For questions and issues related to Autodesk® Revit, contact Autodesk.
Should I use a Fat32 or an NTFS partition?
When you install Windows, you can choose to format the Windows partition as FAT32 or NTFS. Although a FAT32 Windows partition will allow read/write access from the Apple OS, an NTFS partition is more secure and efficient and supports partitions sizes greater than 32GB. We recommend that you use NTFS when formatting your Boot Camp partition.
After I install Boot Camp, how do I specify which operating system to use?
From within the Mac OS, you can specify the default Operating System using the Startup Disk preference in the System Preferences application.
To select the startup OS dynamically, hold down the Option key when starting the Apple computer and then select the operating system.
Notes for Mac laptop users:
If you are using the laptop keyboard, you may need to press the fn (function) key with the control, alt (option), delete keys to start Windows.
Because a notebook is configured to preserve battery life, the Power Options may need to be adjusted to take full advantage of processor speed. For example, a 2.8 GHz processor may be operating at 1.59 GHz to conserve power using the default Portable/Laptop setting.
Tuesday, August 4, 2009
Stair Porn - Blog
Monday, August 3, 2009
Rendering Challenge Winner!
I have a solution but it may not be the best.
"I modeled a simple two room plan. In one room I have a wood floor and in the other a tile floor. I placed the "Ceiling Light - Flat Round.rfa" in several places. However, as it is out of the box, the family will display in the renderings, which is the problem to begin with. So I edited the family and added a new object style to "Lighting Fixtures" called "Fixture."
Looking forward to other answers/solutions."
The Revit Kid.com! by Jeffrey A. Pinheiro is licensed under a Creative Commons Attribution-NonCommercial-NoDerivs 3.0 Unported License. Based on a work at The Revit Kid.com.




