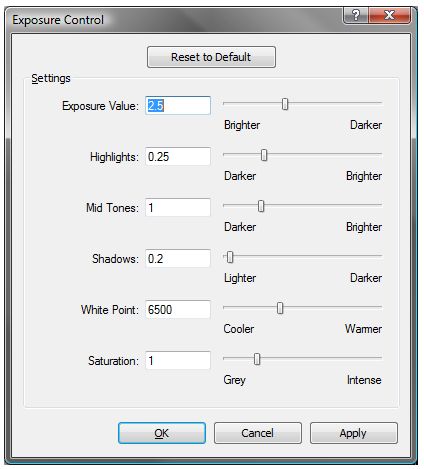After weeks of contemplation, research, and uncertainty I finally bit the bullet and bought an iPad. I know there are millions of reviews on the web about this wonderful little computer but I think my review comes from a different perspective. I am a student, first of all, and also an Architecture student/professional. My classes, work, and hobbies are much different than those of the CNET reviewers and the old guy at the New York Times.
PotentialBefore talking about what the iPad CAN do, I would like to talk about what it COULD do. There are a plethora of possibilities in my mind for the iPad in the AEC industry. As I sit mere tapping my fingers on a virtual keyboard I imagine a future where this perfectly sized device is car ride with me everywhere I go....
I begin the day with a cup of coffee and eggs. While I am eating I check my email, read some of the top news of the world and architecture, I check the blog feed and see if any colleagues have posted some great stuff, I check the soccer scores and fixtures for the day, and then review my schedule for that particular day.
The first event on my iPad calendar is a meeting at the Doe residence. But what was that edging about? I then see the note on the calendar that says "See sketch #0212". I fire up SketchBook Pro and open the sketch. Got it! As I am tying my shoes I log into my computer at the office (UsingLogMeIn Ignition for the iPad) to see if the rendering I started in Revit has finished yet (Even in my future Revit's rendering speeds are slow...). Off to the Doe house.
I jump into my car and plug my iPad into the stereo to start playing some music. I then fire up GPS on the same iPad and look up the Doe residence. I arrive at the Doe residence. I snap some pictures of the construction detail that is being debated. While the contractor talks I upload the photos to my iPad and begin sketching right on top of the photos. I then fire up
Go-BIM (Autodesk Go-BIM in my future haha) and open the building model to further inspect the issue... You can continue your day here...
iPad for Me TodayBeing an Architecture student requires a very particular set of tools. Mainly, note taking (which utilizes both writing and drawing), sketching, and modeling. For sketching, par non, Autodesk
Sketchbook Pro is by far the best. I have used this app for numerous concept sketches, details, light fixtures, etc...
Note taking on the iPad is still at the infant stages but has some great features. As far as what app to use, there are two that rise above all. I currently have 7 different note taking apps due to me searching for the height one and I highly recommend these two: Evernote and PaperDesk. I will start with Evernote.
Evernote is a great all around app for note taking but not for architecture. Right now it lacks the ability to ink, or physically write, on the screen. This eliminates it from being used in a majority of my classes (Physics, Structures, Design, Calculus, etc...).
PaperDesk, on the other hand, is the best app for student note taking. Before speaking about it's limitations I will review it's features: You can type and physically write anywhere on the page. Organize notebooks and pages with bookmarks. Export by page or entire notebook to PDF format. Edit the pen color, size, opacity, brightness, etc... ( See website for more details) Soon to be able to manage all of your notebooks on a free server at MyPaperDesk.com. The limitations that, if added, will create the perfect app for an architecture student, are:
- No tab and bullets
- No ability to change font color, boldness, etc...
- No audio or image importing
Although these seem major I promise you they are not. I spoke to the developer, Scott, and he is going to add as much of my wish list to the next few updates (which are free once purchases). Once those three simple items are fixed or added PaperDesk will be a great app for architecture students such as myself.
Ultimately, I have not put the iPad down once for the past week. I am putting it through the true tests of an architecture student and it is managing very well. I charge it once every night (even though it usually has about 40% battery life left after a full day of usage).
I highly recommend it to my readers and peers and I promise you that you will have just as hard of a time putting it down as I do.
I would like to open the comments sections form readers who are also using the iPad and your experience.
Here are some SketchBook Pro Examples:


-Posted on my Apple iPad












