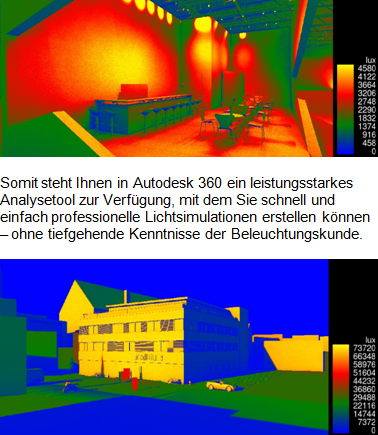I noticed something interesting today. In the office we are working with virtual Citrix machines for production. We have numerous project in Revit 2012 and some in Revit 2013. In both versions of Revit I can not turn on Hardware Acceleration (we do not have hardware or software emulators on our Citrix machines yet...).
Well, for as long as I could remember when you did not have Hardware Acceleration on you could not use ambient shadows (or "occlusion" in other versions). Today, I noticed that in Revit 2013... without hardware acceleration... I was able to turn on and off Ambient Shadows... and they look correct...
 |
| Revit 2012 - Virtual Machine |
 |
| Revit 2013 - Virtual Machine |
Maybe someone in the labs can explain??













