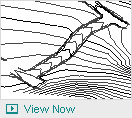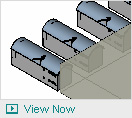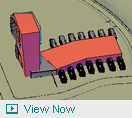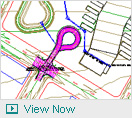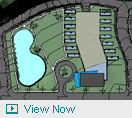Great find from Greg over at
Revit3D.com.
Now... go onto your Autodesk Student Community login... download Civil 3D for FREE... and on your next studio project you can be the Architect, Structural Engineer, MEP Engineer, and Civil Engineer... Talk about getting your feet wet!
Transferring Site Data Between Revit Architecture and AutoCAD Civil 3D
This skill builder is a series of videos that show how to share and manipulate site data in Revit Architecture and AutoCAD Civil 3D.
| Creating a Toposurface in Revit Architecture
Learn how to import a DWG file into a Revit Architecture project, establish a survey point for coordination with AutoCAD Civil3D, and create a toposurface for site layout. |
| Exporting a Revit Architecture Project for Use in AutoCAD Civil 3D
Learn how to prepare a 3D view of a Revit building site and export it to an ADSK file for import to Civil 3D. |
| Importing Revit Architecture Data into AutoCAD Civil 3D
Learn how to import an ADSK file from Revit Architecture into an AutoCAD Civil 3D drawing. |
| Exporting an AutoCAD Civil 3D Surface to Revit Architecture
Learn how to extract contours as 3D polylines from a proposed ground surface and write the polylines to a drawing file that can be used to update the Revit Architecture model. |
| Updating the Revit Architecture Toposurface with an AutoCAD Civil 3D Site Design
Learn how to update the linked drawing file in Revit Architecture and recreate the toposurface. Then, see how to use the Globe Link Extension (available for subscription customers) to upload the Revit model to Google Earth and further explore the design. |







