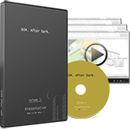A buddy of mine called me up asking about an old tutorial that he stumbled upon here on the site. The tutorial, unfortunately, had some bad links in it. I linked to a blogger who no longer blogs. I wish I could remember exactly what the post was about but I thought it was a good topic to make a video on.
There are many different ways to create "depth" in your elevations and sections. Unfortunately, none of them are done automatically (unless you are using shadows or ambient shadows). One day, in my wildest dreams, Revit will automatically create outlines and view depth in elevations based on clipping distances...
Until then, here are some of my everyday tips for elevation and section view depths...
Click here to view the Adding Depth to Your Elevations video via Screencast.
BIM After Dark - Volume 1
 If you liked the tutorial above then you will definitely enjoy BIM After Dark - Volume 1. The full length tutorial series is filled with tips about enhancing your presentations.
If you liked the tutorial above then you will definitely enjoy BIM After Dark - Volume 1. The full length tutorial series is filled with tips about enhancing your presentations.Are you're tired of people telling you that BIM is not for presentations? That Autodesk® Revit® is only good for documentation? You spend hours developing a fully detailed building information model, why not show it off? Learn how to create beautiful, professional, and high quality presentations with your building information models.







